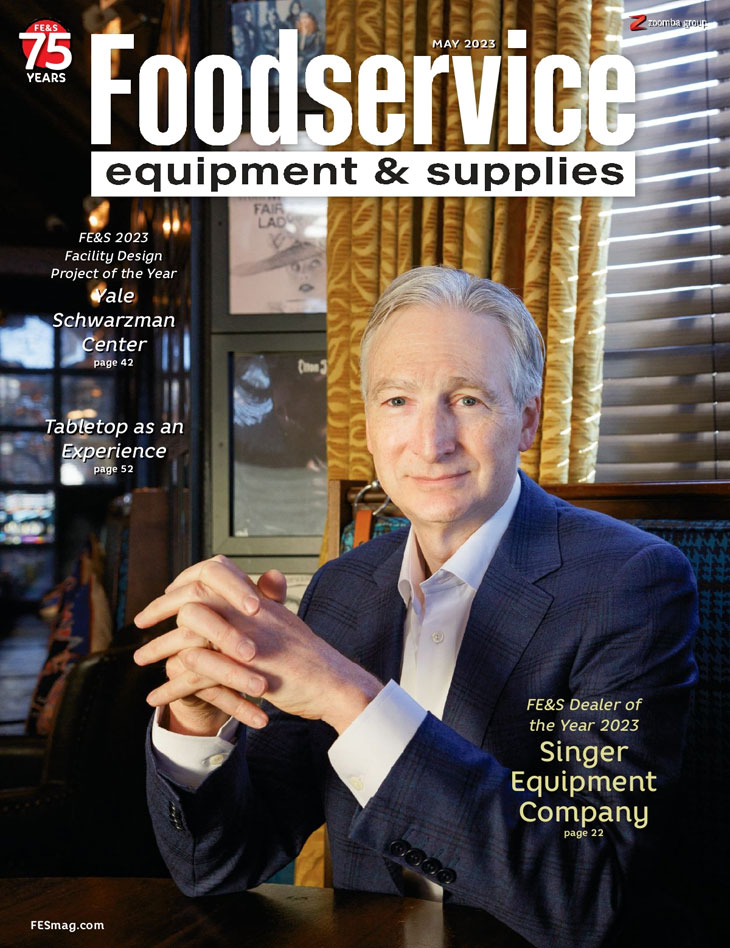A 9,000-square-foot kitchen provides separate zones for banquets, the atrium restaurant, and breakfast and room service in order to maintain labor efficiency and set high standards for food quality and sanitation.
Themed, restaurant-style platform stations with an array of equipment provide maximum menu flexibility and offer students and faculty at this land-grant university a fresh, lively dining experience.
A new central kitchen, which incorporates contemporary cooking and rapid chilling elements to streamline production output, supports product consistency and an enhanced menu at this national park’s historic hotel.
The addition of two instructional kitchens serving restaurants that are open to the public, as well as three other instructional kitchens, an amphitheater and a six-room hotel increased student enrollment, partnerships with local businesses and industry, and services for community members.
Multiple micro-restaurant platforms and neighborhood dining offer customers menu variety, entertaining display cooking and a uniquely designed, energetic interior that promotes interactions within the college community.
Equipped to show off the culinary staff's talents and the selection of fresh, local and sustainable ingredients, this renovated café attracts both Starbucks employees and the public.
A 30,000-square-foot central kitchen with cook-chill technology and pods supports staff who prepare 13,000 meals daily for patients on 125 specialized diets and food for employees and guests.
Six micro-restaurants expose Union South customers to preparation techniques for various cuisines and give staff an opportunity to run their own establishments.
A complete renovation creating main and exposition kitchens and seven dining rooms in the Royal Sonesta New Orleans brings together the inspiration and talent of two renowned chefs who are reinterpreting classic Cajun and Creole cuisine.
A showcase-style, elevated exposition kitchen supported by a production and banquet facility allows culinary staff to create high-end casual fare in a contemporary, organic environment that features an 85-foot-long bar, floor-to-ceiling glass and a variety of natural and industrial surfaces.
This dining hall's transformation features a customized version of Aramark's Fresh Food Company that allows notable variety, flexibility and dining transparency in its three self-contained pods, which serve as mini-kitchens.
Greater Issaquah-Sammamish is a fast-growing suburban community on the east side of Seattle. To meet this population’s healthcare needs—not only to get well after an illness or accident, but to stay well—Swedish Health Services opened a five-level community medical center that includes a 175-bed, 353,250-square-foot acute-care hospital with 14 interventional platforms, imaging and emergency departments, a cancer institute and support services; a comprehensive ambulatory care center; a 175,000-square-foot medical office building with a retail mini mall; and structured parking, on a 12.5-acre site in the scenic Cascade foothills.
A sleek, open and visually pristine design allows the food at The Marketplace to take center stage and invites SAS customers to relax while enjoying the menu fare.
A comprehensive foodservice program helps set this new resort property apart from its competition.
Sponsored Content
-
May 08, 2023Expanding from mobile to a brick-and-mortar location can be a challenge. Read about how Timber Pizza successfully made the transition. Marra Forni bri...Read Article
-
MultiChef Ovens and the Need for Speed
May 08, 2023Ventless, high-speed ovens like the MultiChef are revolutionary for businesses that are within the foodservice industry. By greatly reducing tradition...Read Article




