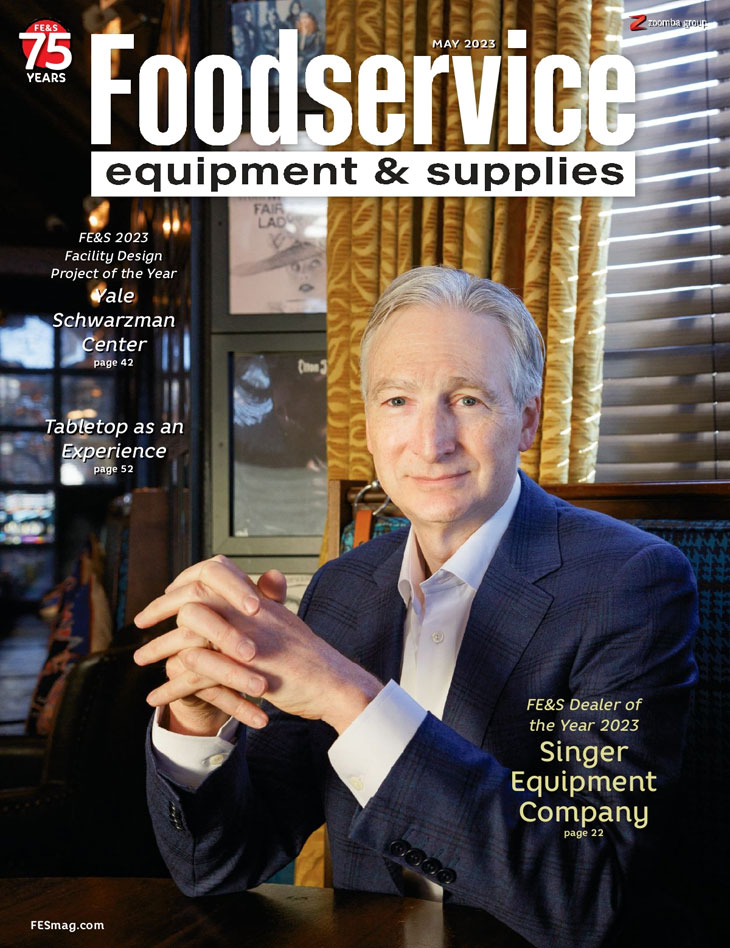Harvard University’s John F. Kennedy School of Government, also called the Harvard Kennedy School (HKS), embarked on a major construction project to enclose its assorted buildings and bring them into a connected network. Its foodservice facility, designed more than 40 years earlier, had long outgrown its kitchen facilities. “The mission in creating a new cafe and kitchen space was to make a more robust cafe, with a kitchen and all relevant storage immediately connected, that could support a healthy, sustainable community with growth,” says David Davidson, managing director for Harvard University Dining Services (HUDS).
The Restaurants at Southwest offers students six restaurants with a la carte service, all in a cashless operation.
Featuring high-level integration of scientific research and patient care in a rehabilitation hospital, the 17-month-old Shirley Ryan AbilityLab in Chicago strives to inspire and promote healing. The $550 million, 27-story rehabilitation center comprises 1.2 million square feet, including 800,000 square feet devoted to clinical care and research.
This high-end gourmet cafe in Nashville, Tenn., moves production out front and provides the convenience and functionality of a market.
Two new Yale Colleges, Benjamin Franklin and Pauli Murray, officially opened their doors in August 2017 after a three-year construction period.
Zurich Café offers contemporary dining, display cooking and a from-scratch, locally sourced menu.
Ohio University transforms an all-you-care-to-eat dining facility into a retail and grocery venue.
Three restaurants, a micromarket, a physicians lounge and a kitchen give new life and vitality to this healthcare foodservice operation.
Redesigning the entire circulation of space throughout the historic Memorial Union presented daunting challenges for the design team.
Gonzaga University’s new building contains a kitchen, catering support kitchen, residence hall serveries, and retail operations — all of which transform the student experience.
This Colorado club took on an ambitious replacement of an old facility and introduced new kitchens, restaurants, lounges and beverage bars.
Renovations brought Fresh2Go and The Marketplace, adding a bright, contemporary ambience and incorporating new menu offerings that encourage students to eat more healthfully.
Adaptive reuse of two historic brick warehouses in Oklahoma City transformed this space into a two-story dining space and concert area, a mezzanine bar and an open-air lounge.
The new kitchen at the University of Kentucky HealthCare's Albert B. Chandler Hospital supports patient meals, retail venues and dining rooms.
Sponsored Content
-
May 08, 2023Expanding from mobile to a brick-and-mortar location can be a challenge. Read about how Timber Pizza successfully made the transition. Marra Forni bri...Read Article
-
MultiChef Ovens and the Need for Speed
May 08, 2023Ventless, high-speed ovens like the MultiChef are revolutionary for businesses that are within the foodservice industry. By greatly reducing tradition...Read Article




