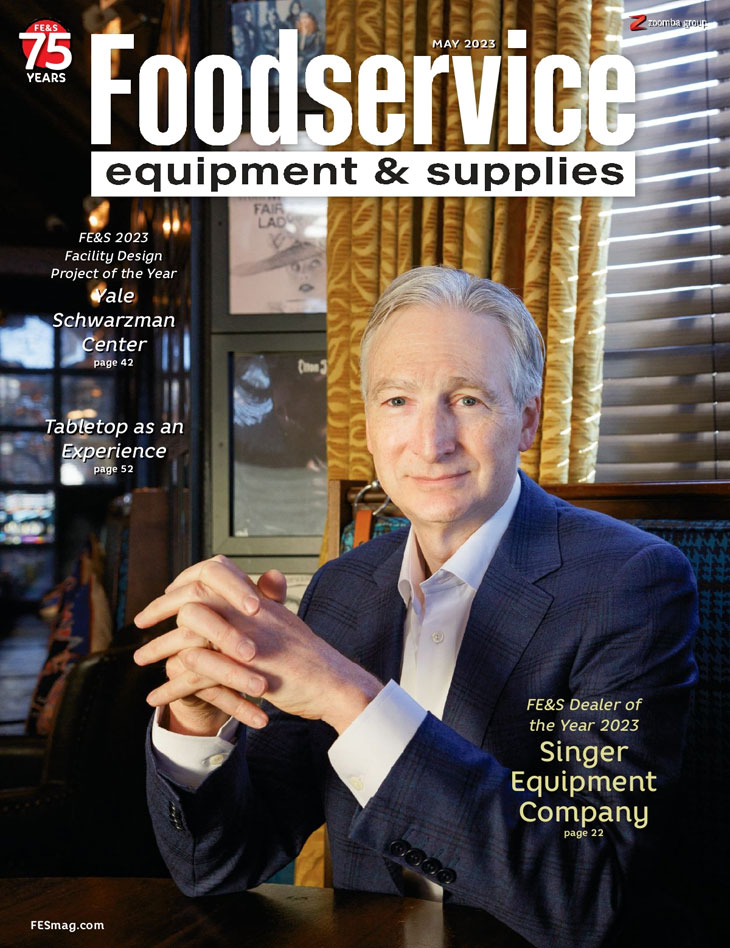Consuming nearly half the space of this authentic French brasserie, a departmentalized kitchen brings a high level of efficiency and cleanliness.
A $4.5 million renovation revitalized this Philadelphia landmark restaurant, giving it a new open kitchen with enormous firepower, an oyster bar, a huge lobster tank and a restored, clubby President’s Room with an Amazon mahogany bar.
This colorful, marketplace-style foodservice facility featuring display-cooking equipment, retail food displays and a pay-at-the-end POS system brings a fresh concept to Indiana's first land-based Las Vegas-style casino.
Facility Design Project of the Month, Jun. 2009: Paresky Commons at Phillips Academy, Andover, Mass.
An ambitious, $20 million renovation of a treasured historic building provides myriad food platforms on two floors, creating a dining environment unlike anything generations of students and faculty have seen before at this storied Massachusetts school.
Charbroilers, a deck oven, steamers, fryers and other production and serving equipment now occupy a space once furnished with operating tables and stretchers. This hospital's former surgical suite has been transformed into a foodservice that includes Oasis, a marketplace-style servery, and a full kitchen with patient tray assembly and storage areas.
A beloved restaurant gets a major makeover.
With employee wellness a core value, Union Pacific Railroad encourages healthful eating in its new dining operation's food stations by showcasing fresh food cooked to order on an array of prominently displayed E&S.
Sponsored Content
-
May 08, 2023Expanding from mobile to a brick-and-mortar location can be a challenge. Read about how Timber Pizza successfully made the transition. Marra Forni bri...Read Article
-
MultiChef Ovens and the Need for Speed
May 08, 2023Ventless, high-speed ovens like the MultiChef are revolutionary for businesses that are within the foodservice industry. By greatly reducing tradition...Read Article




